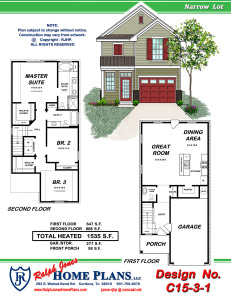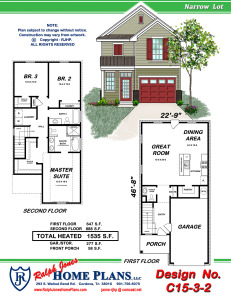I SO hate those things that show up when you try to comment on a website or blog, you know, like for Ticketmaster when you have to type those funky letters that are so difficult to read you miss them 3 or 4 times before you get one right so that you can search for tickets, well, I’ve joined that team because I was getting SO MUCH SPAM! Ugg Boots and some weird hand-bag site… If you know me, I am neither an ugg fan nor a handbag fan, so now, hopefully, those idiots will go away. I apologize but you, my dear readers and commenters will need to answer a simple math problem (feel free to take off your shoes to add and subtract the problems that are presented). I apologize in advance, but hope this serves us all better in the future.
Janne


