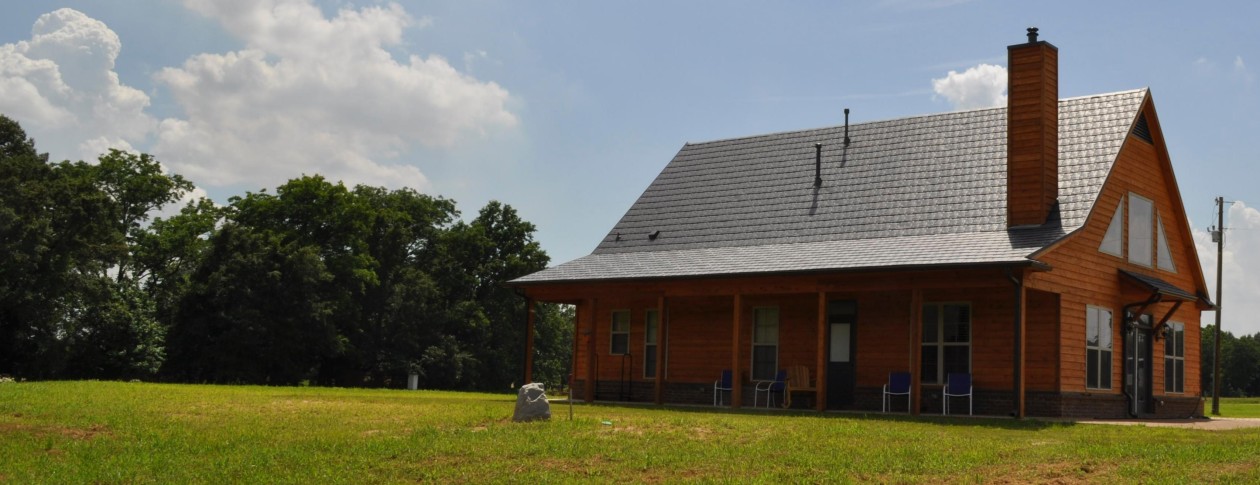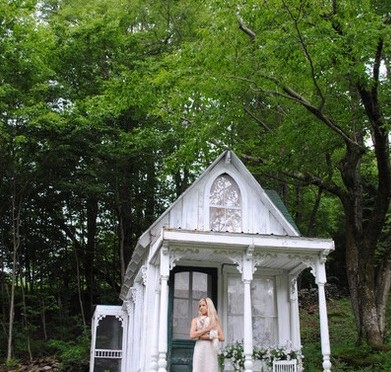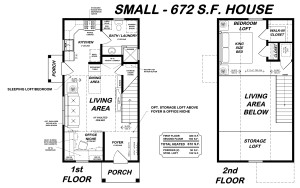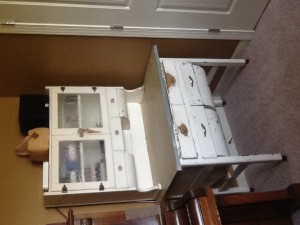I ran across an older post on the Tiny House Newsletter http://tinyhousetalk.com/legally-living-in-tiny-houses/ about codes regarding building tiny houses on a foundation. The question was simple, “can’t tiny houses be built on foundations? if so how would codes affect their construction, etc”. The discussion that followed was fabulous!
I LOVE the Tiny House (TH) movement. I LOVE most of the tiny homes (mostly on wheels/trailers) that are in the Tiny House newsletter, (you can sign up for your copy of the online newsletter by visiting the link above).
SO I’d like to start an interaction with all my Tiny House loving friends about the “WHAT-IFs” of a Tiny House Community, specifically located in a large city. (Not necessarily out in the country off grid, etc.)
My thought is this. If I’m going to live in a TH some day, I know I’d have difficulty letting go of my car, but I’d LIKE to be able to live daily without using the car. BUT to survive psychologically, I’d need shops, grocery stores, coffee, cafe’s, etc. Let’s face it, if you live tiny alone or with one other person, you’d need a place to get away TO, not that you are angry, but just too much of a good thing can turn into a bad thing and cabin fever is REAL. So, to walk down the street to a coffee shop to visit with “people who know your name” is valuable. In my city, that would be Mid-Town. Live music, food trucks are often here and there, but lots of local joints.
So with that in mind, I want to know the answer to the following question(s):
IF a “subdivision” (for lack of a better term) could be developed in the center of a large city, close to restaurants and shopping, but to keep it operating as a high quality subdivision (not trailer park trash), to keep home values NORMAL – relative to what it cost to build it plus a normal “builder profit”, but if it were operated somewhat like a Co-Op or Condo, meaning that the GROUND is owned by the WHOLE and each unit is owned by the individual. An HOA fee is paid which would include the rental on the property, grass-cutting, parking maint. property taxes, and other maintenance issues which may occur, but otherwise, keep these as low a possible. The goal being, let’s all get along like other “regular subdivision” dwellers do, but smaller with lots of outdoor living aminities, things like built-in charcoal grills, picnic tables, a Gazeebo or a Community Clubhouse for larger groups and parties. What type of Subdivision RULES would you think are practical? If you were developing the Subdivision Covenants, what would be your “MUST HAVE” rules. What things that your NEIGHBORS might do would drive you batty?
In Normal subdivisions, the goal is to have your home increase in value build your equity, but if property taxes are going to disrupt the idea of living tiny, maybe there should be a limit as to their value, such as you build it for $25k yourself. Add a 30% builder profit to achieve a fair market value. While some rich person may be willing to pay $100k to buy you out, the value would still be assessed at the $32.5k ($25k+30%). The TAX sould be assessed on this not the $100, but personally one of MY rules would be to not sell at $100k. Because this would mean that the TH in the area certainly ALL increased from the $32.5k to $100k, thus all our taxes will be out of sight.
I’m also not naieve enough to know that those who are original owners in the TH subdivision will live there for ever. Life happens. Plans change. People have kids. Stairs no longer work for you. Jobs move. You’d need to be able to sell your unit, but in my opion, to let someone new in to your place, would need to be community interview event. They would need to sign a comunity agreement… Thus this post.
On the website above, someone mentioned the “Pleasantville” idea. A place where everyone is nice, we all get along, it’s all beautiful, etc. I know this doesn’t exist in most places, it is a dream, but not everyone is nice all the time. BUT with a bit of self control we can all get along. This would be the ultimate goal. I could see large cities allowing a small community such as this as a trial run and if it works, allowing more and more. It just takes ONE to get started. If it doesn’t work, if the cops are called for domestic disturbances among the residents often enough, they won’t let it happen in the future. But I doubt this would happen, especially if these are not rental units at $300 a month (such as is often found in innercities – crap (crack) houses.
Would you want to park your car right beside your unit? Or would you be acceptable to a parking lot so that your unit could be all green grass/trees/flowers with parking blocked out of sight by a fence or shrubs.
Would you want a “committee” to interview each new resident, such as in a Co-Op situation to make sure there are no giant dogs to bark all night? Should the units be SOLD, or rented? What to do IF a resident turns out to be “trailer trash” or an annoyance to everyone else in the complex. What about that overly Nosie Rosie, who rats on everyone?
I REALLY want your feedback!
If you have developed a TH subdivision/community and IF you already have covenants in place, would you mind sharing? I’d love to post them here, or at least pieces of them here depending on if they apply to my area.
So, with all that said, on your mark, get set, GO!!!!!




