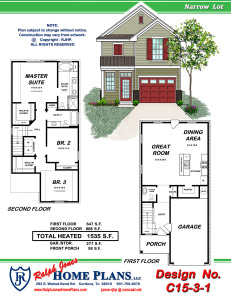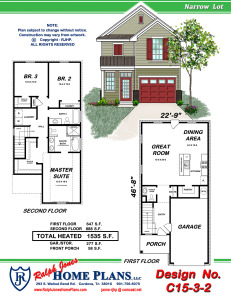It’s taken me a bit of time in planning – But I’d like everyone’s ideas on the two plans attached. I have designed these to be built on one of the lots I have purchased. The lot size is just barely larger than the footprint of this house, so expansion is not an option.
The ONLY difference in these two houses is the second floor. I’d like opinions on which you like best.
Please note that this house was designed as a rental unit using minimal kitchen and bath cabinets. So, be kind when you notice that there aren’t ample cabinets… there is a HUGE pantry (for those of you who rent and hate the fact that there are never enough cabinets).
My main question is, would you prefer the master bedroom on the front of the house, or on the rear. What about the laundry location? Which do you prefer? Linen closet location?

Thanks in advance, Janne
