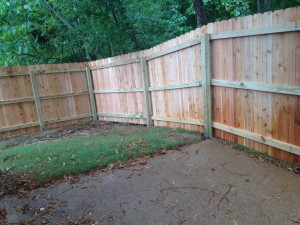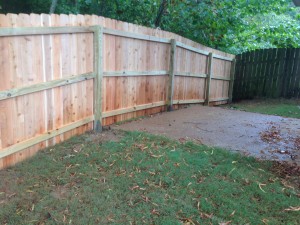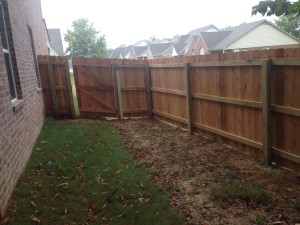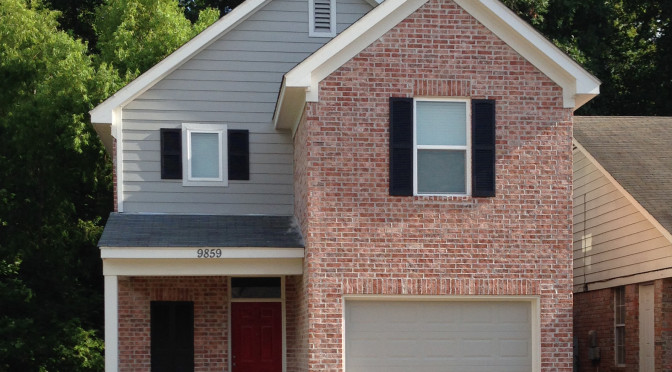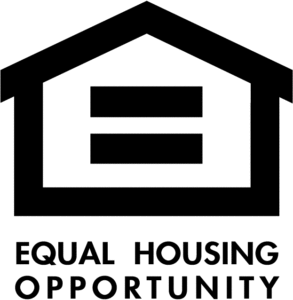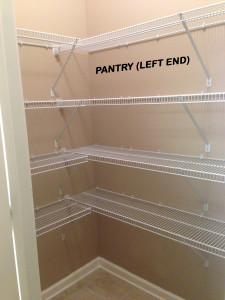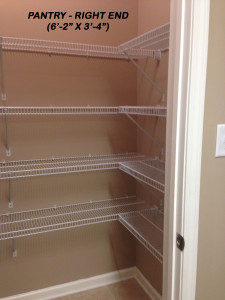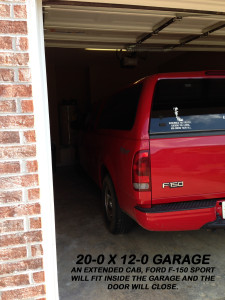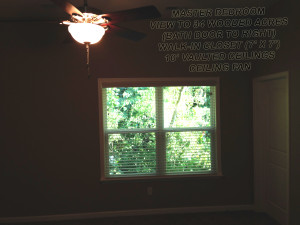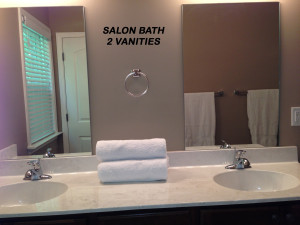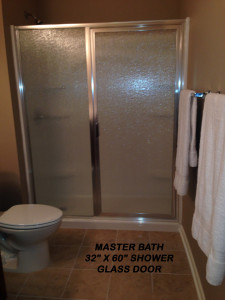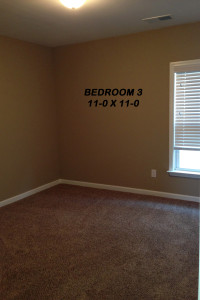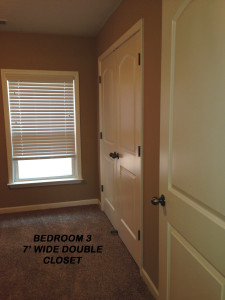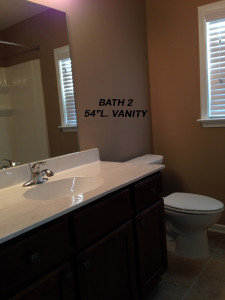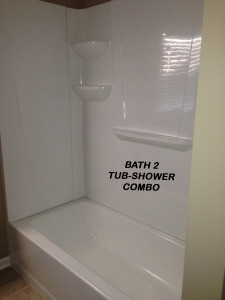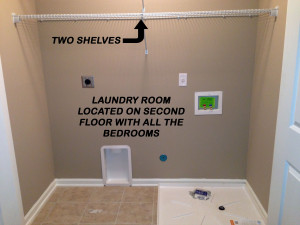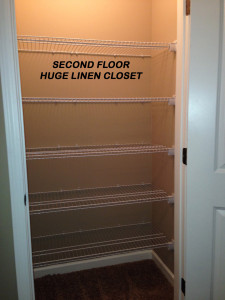FOR RENT:
The Chumley
9859 Maggie Woods Lane; Arlington, TN 38002
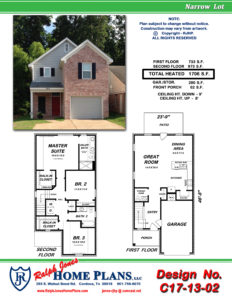
Rental Information:
-
DISCOUNTED RENT: $1,295.00* per month
-
DISCOUNTS AVAILABLE:
- Active Military Discount: $50 discount*
- On-Time Payment Discount: $50 discount*
- *To receive your monthly discount your rent payment must be received by 5:00 p.m. on the first of the month. NO EXCEPTIONS. (If your check bounces, you lose your discount for the current month.)
-
Security DEPOSIT: $1,000.00
- Security Deposit is fully refundable if unit left EMPTY, CLEAN and UNDAMAGED.
- Credit Check Fee: $35.00 per adult age 18 and over.
- Application Fee: $100.00 (Fully Refundable – or applied to 2nd month’s rent if you are approved)
- No Pets.
- To qualify for this home your household income should be $4,000.00 per month.
- Call or Text: 901-290-6202 (between 9am – 7pm please)
- Or EMAIL: [email protected]
- We are an equal housing provider.
- Requirements for Applying for this unit: visit HERE
- For a fun list of “The 14 Things Landlords wish their Tenants Knew“, or visit www.BiggerPockets.com for other great articles.
- Though the school district is Cordova HS, we have been told by Arlington Schools that students with a good record may transfer in at no cost if living in Shelby County. Call Arlington Schools (901.389.2497) or visit https://acsk-12.org/registration-information/
THE CHUMLEY
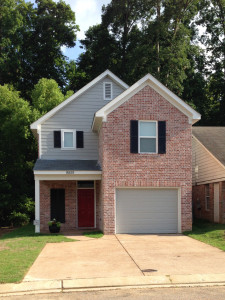
This home has an “Open Concept” Great Room which is open to the Kitchen, a large eating bar and the Dining Room. There is a HUGE Pantry (6′ wide by 3′ deep) big enough to hold a month’s worth of food! There is also a Coat Closet that is over 4′ wide, enough space for your own coats plus your guests’ coats and a few children’s backpacks too! There is a Powder Room on the first floor directly across from the coat closet (under the staircase).
FIRST FLOOR:
ENTRY HALL:
Tenant Pic:
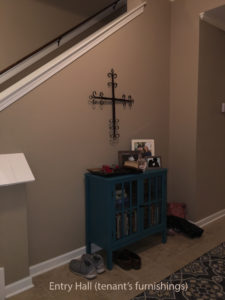
GREAT ROOM:
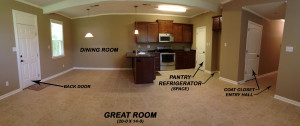
Tenant Pics:
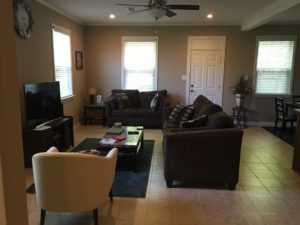
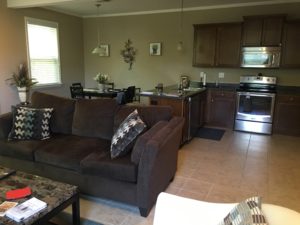
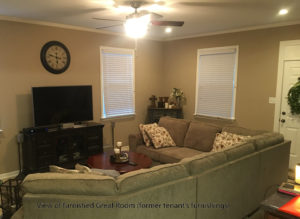
KITCHEN:
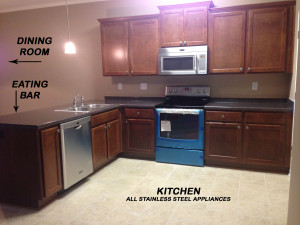
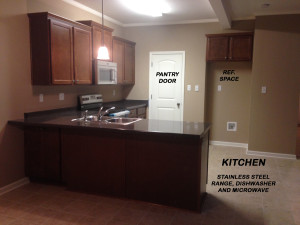
There is a Stainless Steel Refrigerator now included in this unit!
Tenant pic: (Fridge stays in the unit)
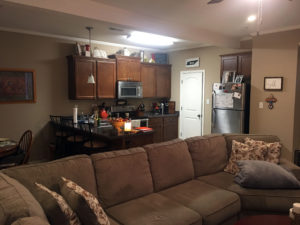
PANTRY:
Notice the size of the pantry! (It’s so large it wouldn’t fit into one picture!)
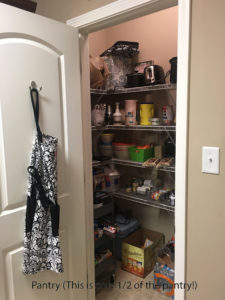
GARAGE:
This lot would not accommodate a double garage, therefore only a single garage is with this unit. This Garage is 20′ deep x 12′ wide. My Ford F-150 Extended Cab Pick-up with a 6′-6″ bed fits inside the garage and the door WILL shut! Most vehicles are not as long as my truck, so I’m confident your car will fully fit into the garage. There is space left over to store bicycles, lawn mowers and trimmers, etc. There are wood strips attached to the walls to hang tools and toys.
MORE PARKING:
Not only is there a 1-car garage, but there is also a double-wide parking pad out front. So you have three (3) dedicated parking spaces on the lot and will not need to rely on street parking for your extra vehicles. (Street parking is often difficult to find.)
FIRST FLOOR POWER ROOM:
There is a Powder Room on the first floor for quick access and for guest use. It has an automatic door closer on the hinge to keep the door closed when not in use. To keep utilities low, low volume toilets were installed and low flow faucets are installed at all vanities.
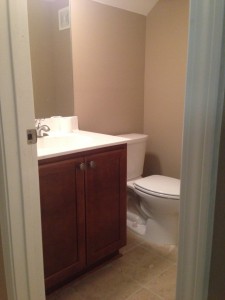
SECOND FLOOR:
BEDROOMS, BATHROOMS & LAUNDRY
The Master:
Unfortunately this picture is a bit dark, but you’ll see a ceiling fan, 10′ ceilings and a beautiful wooded view. There are 34 acres of land behind this property. The view is wonderful.
Tenant Pics:
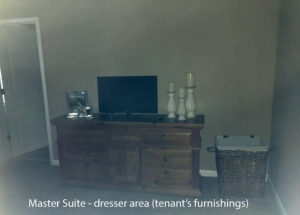
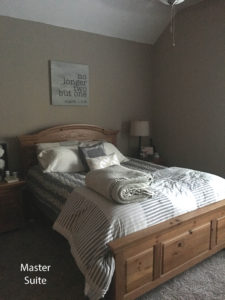
The Master has a 7′ x 7′ walk-in closet and it’s own En-Suite Bathroom.
Dual Vanities, natural light and plenty of storage in the cabinets and 3 drawers between the sinks.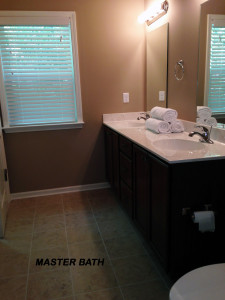
Stand-Up Shower is 5′ long!
Tenant pic of Master Bath with decor:
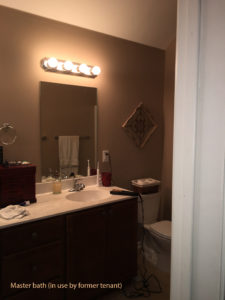
BEDROOM 2
Bedroom 2 also has a vaulted ceiling (10′ high) and a Walk-In closet!
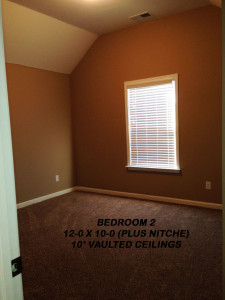
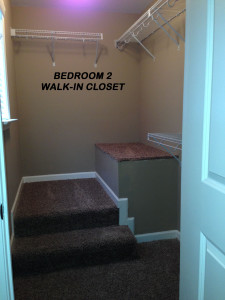
There is a window in this closet, the small window with the shutters on the front of the house. Every child who has experienced this closet wants to live here!!! We utilized the space above the stairs to open this closet up for more storage. What kid CAN’T keep their room clean with a closet this big?
Tenant pic:
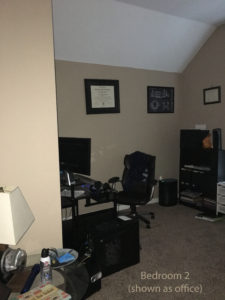
Bedroom 3 is 11′ x 11′ and has a 7′ long closet. It’s not walk-in, but it is HUGE for a rental unit.
BEDROOM 3:
Tenant’s pic:
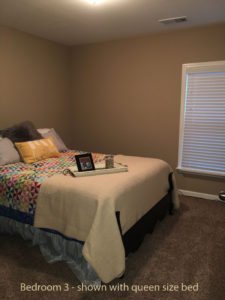
BATH 2
The Secondary Bathroom has a 4′-6″ vanity. It is large enough for several kids to have space in a drawer or on the counter. There is a Tub / Shower Combo in this bathroom. This bathroom is located between Bedroom 2 and 3 for easy access.
Tenant’s Pic: Bath 2
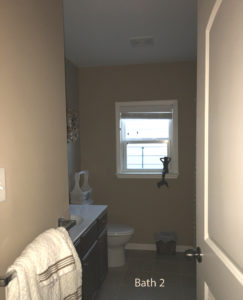
LAUNDRY ROOM:
The Laundry Room is on the 2nd floor with all the bedrooms (to save you from running up and down the stairs with all the clothes). There is also a huge linen closet up there too!
Tenant Pic:
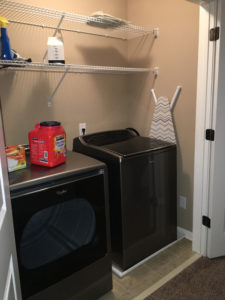
UPSTAIRS STORAGE & LINEN:
This linen closet is extra deep. There is space between the 16″ deep shelves and door so that you can store your ironing board, or an upright vacuum cleaner. Your luggage would probably fit under the bottom shelf.
BACK YARD:
The back yard is fully fenced. It’s small, which means very little mowing is required. Perfectly private! The yard is TINY, therefore, very little mowing will be required.
