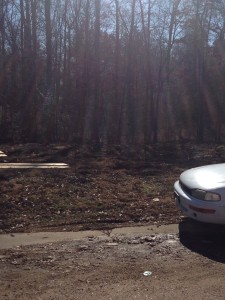by Ralph Jones
When I first came to Memphis in 1959 my first employment was with Wallace E. Johnson, Home Builders. My position was assistant to the foreman, Mr. Robert Herring, in Winchester Heights Subdivision on Knight Arnold Road. Robert was an excellent teacher and an excellent builder. There were 409 lots in the subdivision and we built 408 of them, the only one that we did not build was built by another builder (and he built it entirely of concrete blocks). The builder found out quickly that it would almost rain inside the house because of the humidity in the area, consequently he did not build any more concrete block houses.
The houses we built were 900 to 1200 square foot homes, on grade concrete slab, 3 bedrooms, one bath, all siding with just a handful of brick on the front for looks, and there was only one model with a single carport, the others had a gravel parking space.. The driveways were all gravel, the front yard was spot sodded with nothing planted in the rear yard. It did have a 2” tree in the center of the front yard, which I laughed at when we planted them; however, I drove back through the neighborhood recently and those skinny little trees are about 24” through now and much taller than the house.
These were not sub-standard houses; just small and low cost. All were Federal Housing Administration (FHA) insured houses; the down payment was only 3% and the notes were in the $50-$60 per/month range.
If you bought a house before it had been painted inside or outside you got to pick your colors. Inside we were using a flat, oil based, wall paint; good paint, but it sure had a strong aroma. The largest plan, with the carport, was our model house on the main street and the middle front bedroom was painted red with white trim. Now when I say it was painted red, I don’t mean just red, it was red, red, red, with a capital “R” and a capital “D”. It looked like red velvet on the walls, beautiful is not a big enough word for its color. None of the other colors gave us any trouble; however, there was one big drawback to the red color; the walls could not be touched with anything. If you put your hand on the wall it left a smudge. If your shirt rubbed against it there was a streak remaining, not that it was not still red; but you could see every smudge mark and it changed the texture from flat red velvet to shinny red in that area. Well, it did not take long for us to realize that the customers were not going to accept this; we must repaint these red rooms. The frustrating part was that another coat of the red would not adhere to the other. It simply ran off the wall, onto the base boards, and the floor. We finally discovered that the only way to cover the red with the same color, or any other color, was to shellac the walls first, then reapply the new coat of paint. What a mess we had until we figured all this out! The sales contract was changed to address this situation and the red rooms became a thing of the past.
There are some pretty room colors around today, I just hope they don’t pose the problems this red paint invoked.


