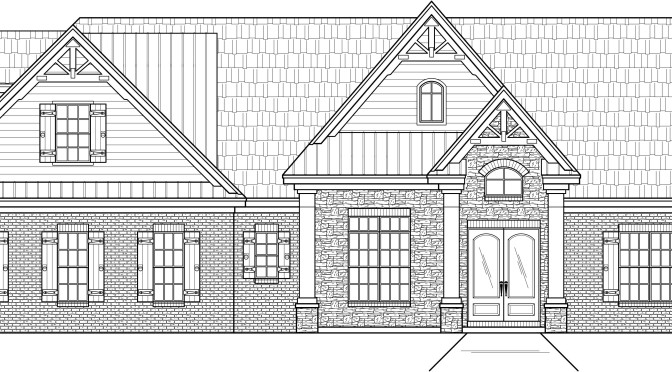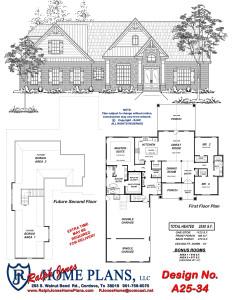I get questions from people in the south every day… do you design houses with storm rooms for when there are tornadoes in the area.
YES!
Here is a prime example. I recently designed this home for a couple who will be living in North Mississippi. Tornadoes tear through our area of the country every year killing hundreds of people. New homes are required to have Earthquake equipment, and hurricane clips to help hold the roof on during high winds, such as are present in a tornado, but there is no code that requires a storm shelter of any sort.
This is one of those things that makes me do one of those silly side-cocked head movements (not unlike a dog) and ask myself WHY!?
I don’t know why, but when people want one I am so happy to oblige!
The safe room has 8″ concrete blocks with rebar and poured concrete in the voids of the blocks. The ceiling of the the safe room is 8″ of concrete with rebar. The closet will be finished out with sheetrock and will look like a normal closet. The door to the safe room will be metal and will swing INTO the closet in the event a bog tree falls across the bathroom, the door will still be able to be opened. There will also be 3 vents for air exchange in the event the occupants have to spend a long time in the room. The owners have been advised to always keep water/food, batteries, etc. inside the closet for emergencies.
So, here’s the house. It will be pretty when completely built and I hope to have pictures once it is under way, but for now, take a look and give me your thoughts:
- Overall, on a scale of 1 – 10 do you like it (1-bad; 10 = excellent)
- How do you like the safe room?
- Would you rather have the safe room somewhere else?
- Do you like the open concept personally? Do you think you would enjoy living in a space like this?



